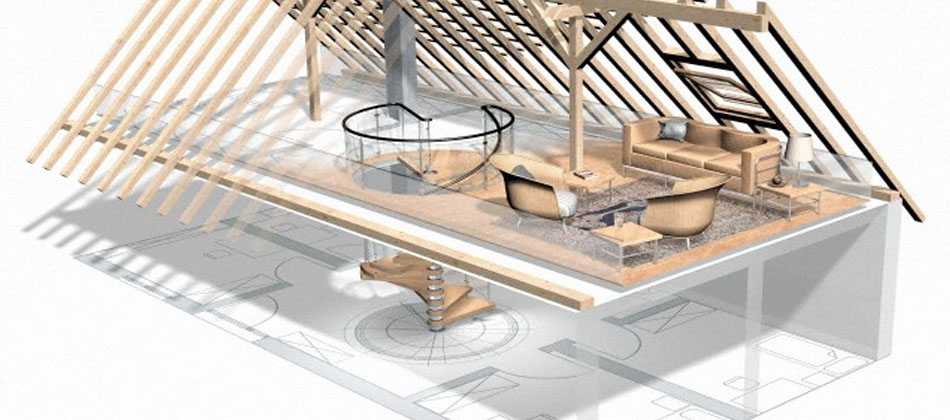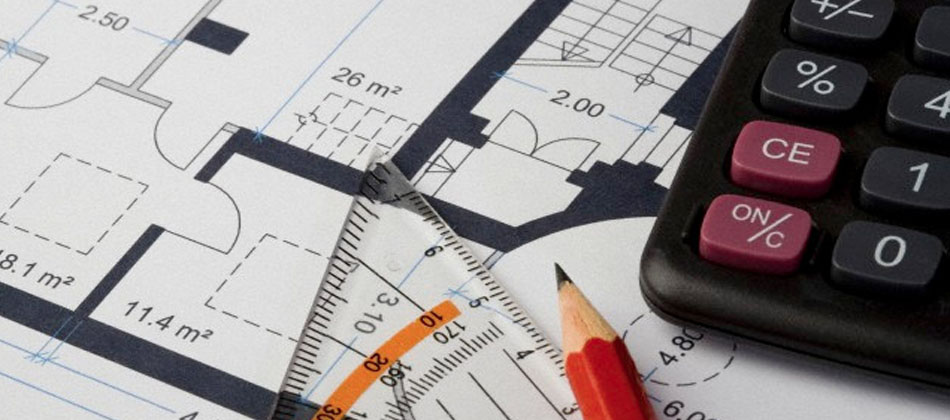Planning and calculation reports
Planning provides for a careful evaluation of all elements needed for the work programme:
- Accessibility to building site
- Architectural design
- Structural analysis from a static, seismic and thermal point of view
- Technical elaborations assessment
- Constructional system assessment
- Choice of completion typology (in the case of a timber house) or insulation package (in the case of a roof covering)
- Time planning
- Accuracy of costs
A preliminary, careful and complete planning not only allows a precise work schedule but also a reliable estimate of costs.
Through specific and certified software programs, our structural design provides for a check of all calculations and relative sizing needed to confirm the architectural project.
Calculation report
Drawn up by engineers enrolled on the professional Register, it represents the certification of the static calculation of the structure. It includes the general formulation of structural design, the analysis of structural parameters such as the ground slope, the kind of wood for the roof and its shape, wind and snow load forces and the resulting calculation schemes of timber truss.
We wish to point out that our technical studio sizes and calculates the structure statically, irrespective of the requests for this service. This way of working always safeguards our customer; in fact, the project does not undergo recalculations or increases of truss section if this service is requested at a later time.


