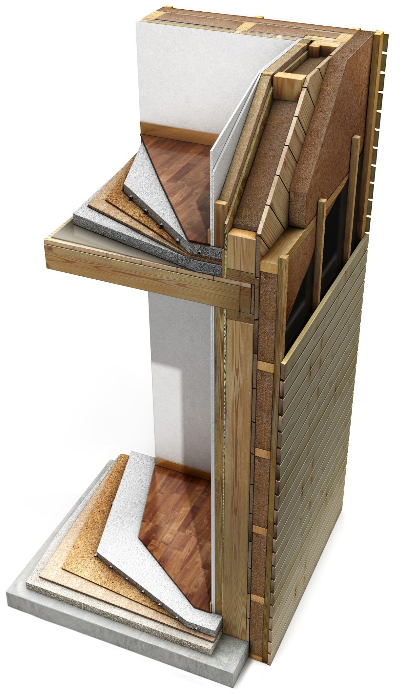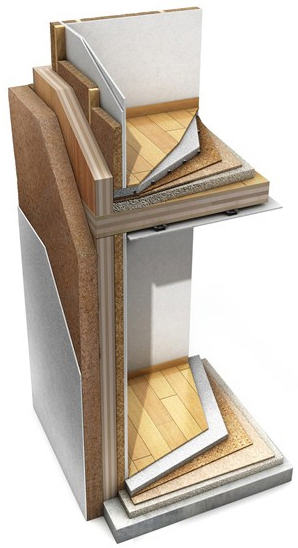Constructional system

The main technological systems used for the construction of wooden buildings are “X_LAM” and “Platform Frame”, which are chosen in relation to the structural characteristics of a building and the client’s requests.
The platform frame system (also called timber frame) consists of a sheer solid wood frame joined to vertical studs which represents the main structure of every single wall. Insulating material is inserted inside and pressed externally by wooden panels (typically OSB panels).
 X-LAM system, instead, is a panel made of crossed layers of wooden plank textures glued to one another under strong pressure. These solid wood walls range from 3 to 9 layers according to the static calculations of the building and the requested height. X-LAM system, predominantly chosen by our designers, utilizes preformed and shaped panels which give the dimensional stability and the strength needed for the most complex structural uses as well as an improvement of thermal inertia.
X-LAM system, instead, is a panel made of crossed layers of wooden plank textures glued to one another under strong pressure. These solid wood walls range from 3 to 9 layers according to the static calculations of the building and the requested height. X-LAM system, predominantly chosen by our designers, utilizes preformed and shaped panels which give the dimensional stability and the strength needed for the most complex structural uses as well as an improvement of thermal inertia.
X-LAM system wall can be defined as the best anti-seismic solution thanks to its static properties. Its box-like behaviour, resistant and rigid in all directions, can disperse part of the seismic energy through its ductility. The greater mass and the composition of the wall gives high energy performances both in wintery and summery insulation (low transmittance, absence of thermal bridges, long thermal wave lag).
On the whole, a building made by Sala Guido Legnami is eco-friendly, safe, efficient, and above all durable.