Basis of a passive house
-
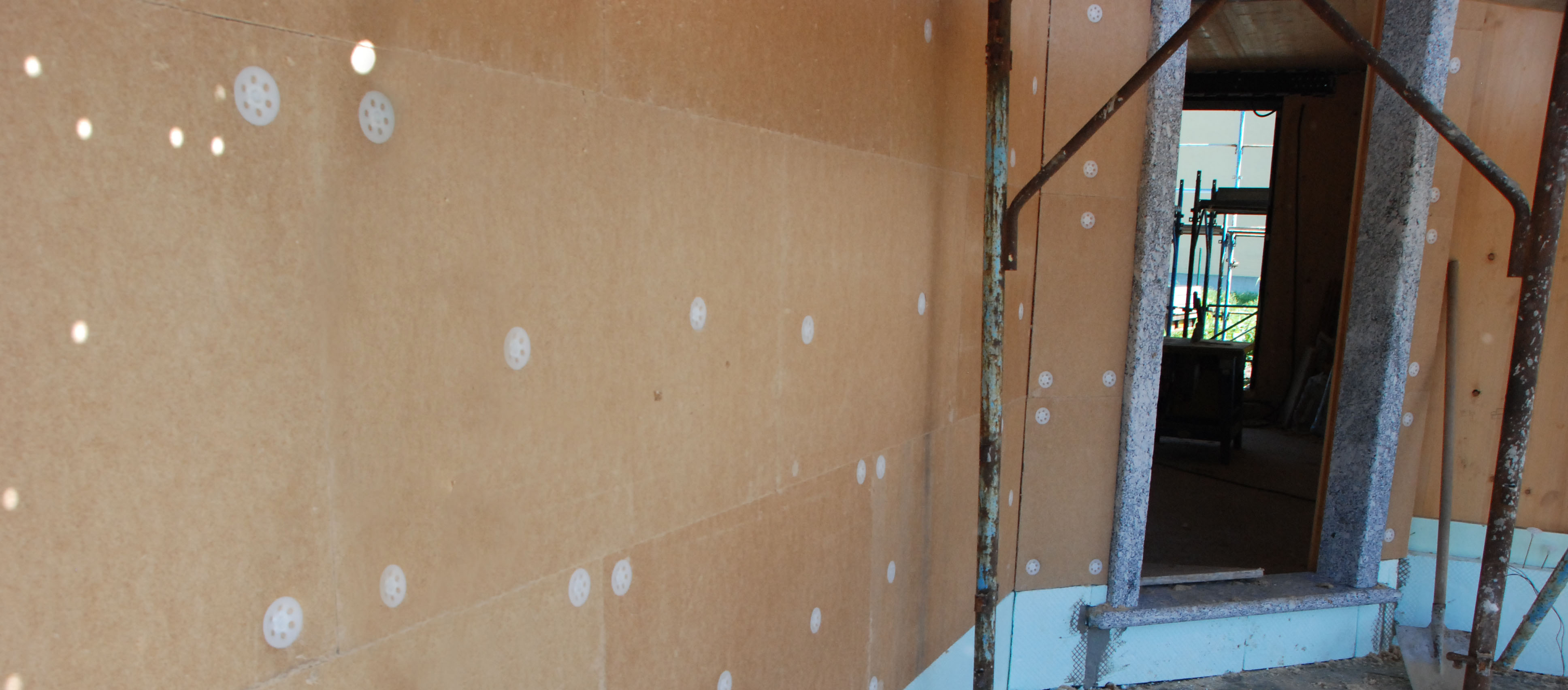
1. High efficency thermal insulation
The exterior building envelope must have a good thermal insulation and a correct stratification and thickness of materials. Roof, attic and all exterior walls must have transmittance values below a certain limit and must be adequately designed considering climatic data and solar irradiation values of the building area. It is necessary to maximize the solar gain (building orientation, arrangement of windows, summer shading devices) and, at the same time, the ratio between dispersing surface and gross volume should be reduced as much as possible (avoiding very complex shapes of the buildings makes this requirement easier to fulfil). -
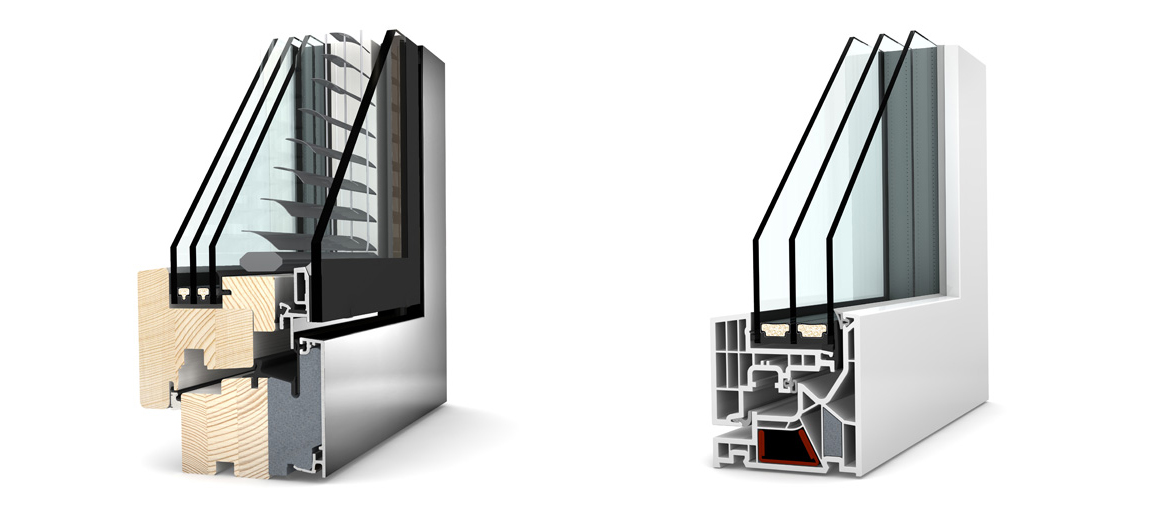
2. Proper window frames
Window frames are the weak point of a building envelope. It is essential to design and build all windows and their insertions without exceeding the transmittance limit of 0.8 W/(m2*K). Transparent elements are very important as they have the task of letting sun beams and heat in. It is fundamental to use triple glazed windows with low-emissivity glass treatment and “g” sun factor values in accordance with the real solar irradiation. -
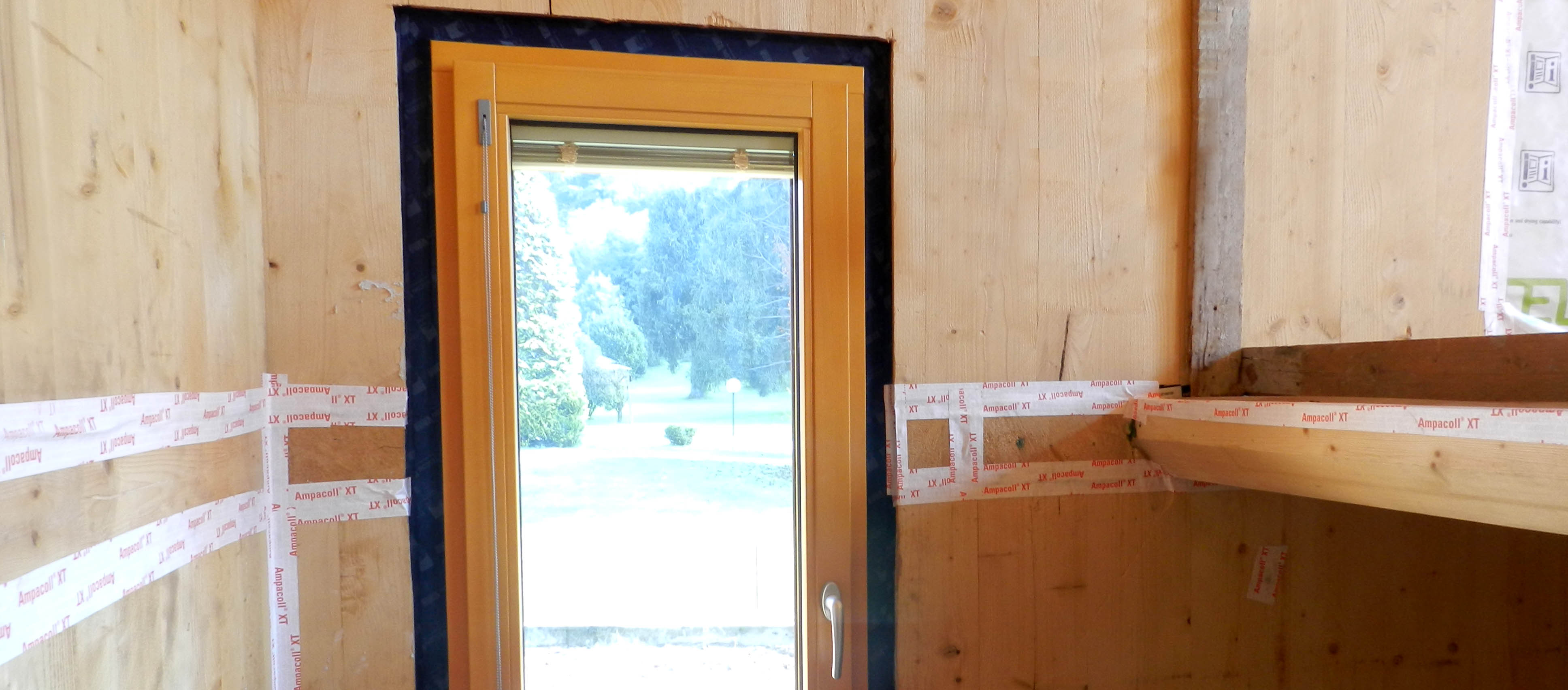
3. Airtight building
In any kind of house, but mainly in timber houses, the lack of air tightness in a building envelope may cause condensation within the structure and probable air leakages which lead to heat losses and discomfort. A careful design and a flawless execution of construction work prevent the occurrence of such inconveniences and guarantee the efficient air tightness needed to pass the Blower Door Test, which is required by certification criteria. The thermal envelope and air sealing allow to live in rooms with uniform temperature and this can be achieved through the interior taping and the use of spray foam and silicone along gaps in the fabric of the building. -
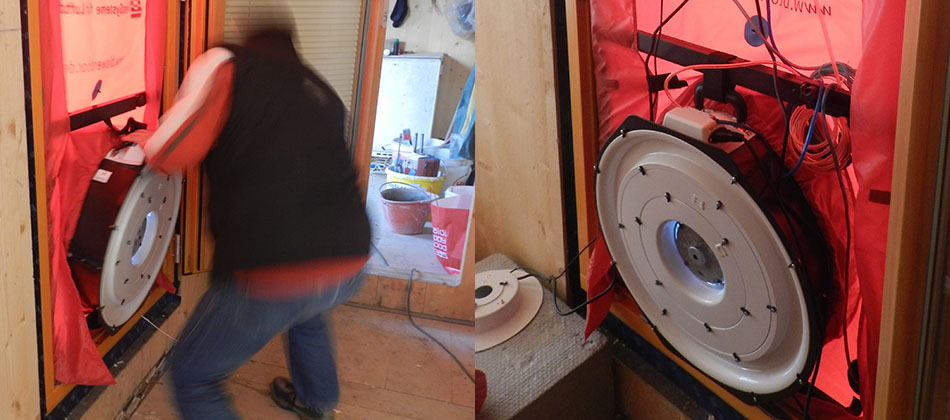
4. Mechanical air ventilation
An important element in a passive house is the ventilation system, essential for the air change within the building. Everything is planned to offer the maximum living comfort with the least waste of energy. Thermal balance is almost totally achieved thanks to free energy gain from solar irradiation, domestic appliances and people who live there. Heat recovery ventilation, together with non-conventional energy production systems such as solar panels and heat pumps, provides the quantity of missing heat to obtain the interior well-being. Other features representative of a passive house are the total noiselessness of the HRV system, the absence of perceivable air draughts and interior air without pollutants, smog, pollen particles and moulds. -
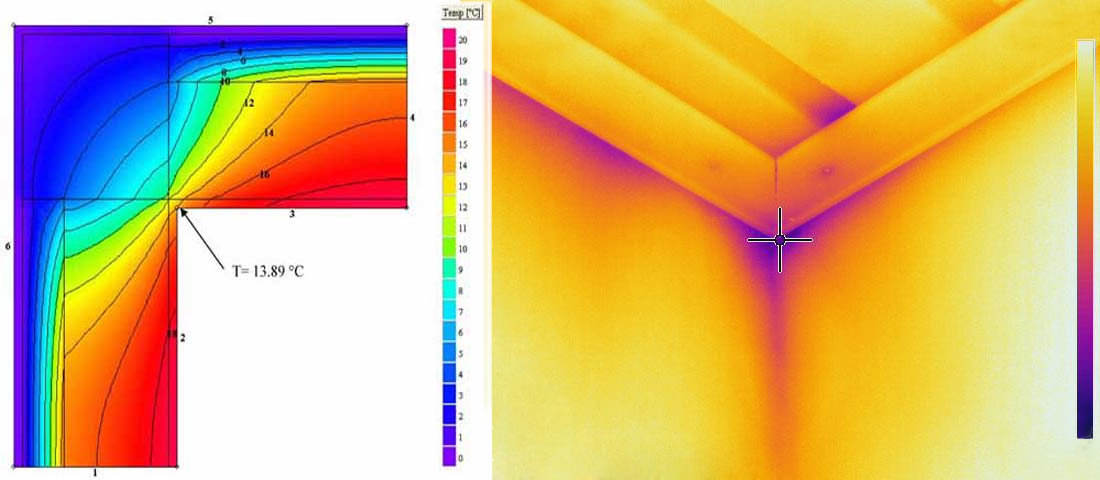
5. Verification and calculation of thermal bridges
All potential thermal bridges of a building must be adequately evaluated and minimised (not only from a tabular point of view like in other certifications). The prevention of thermal bridges is one of the most effective means of energy saving. All structural connections must be made with the utmost care to avoid heat losses and provide constant superficial temperatures, indispensable condition for the living comfort. These results are achieved by using particular constructive devices and thermal insulation materials suggested by specific software programs.