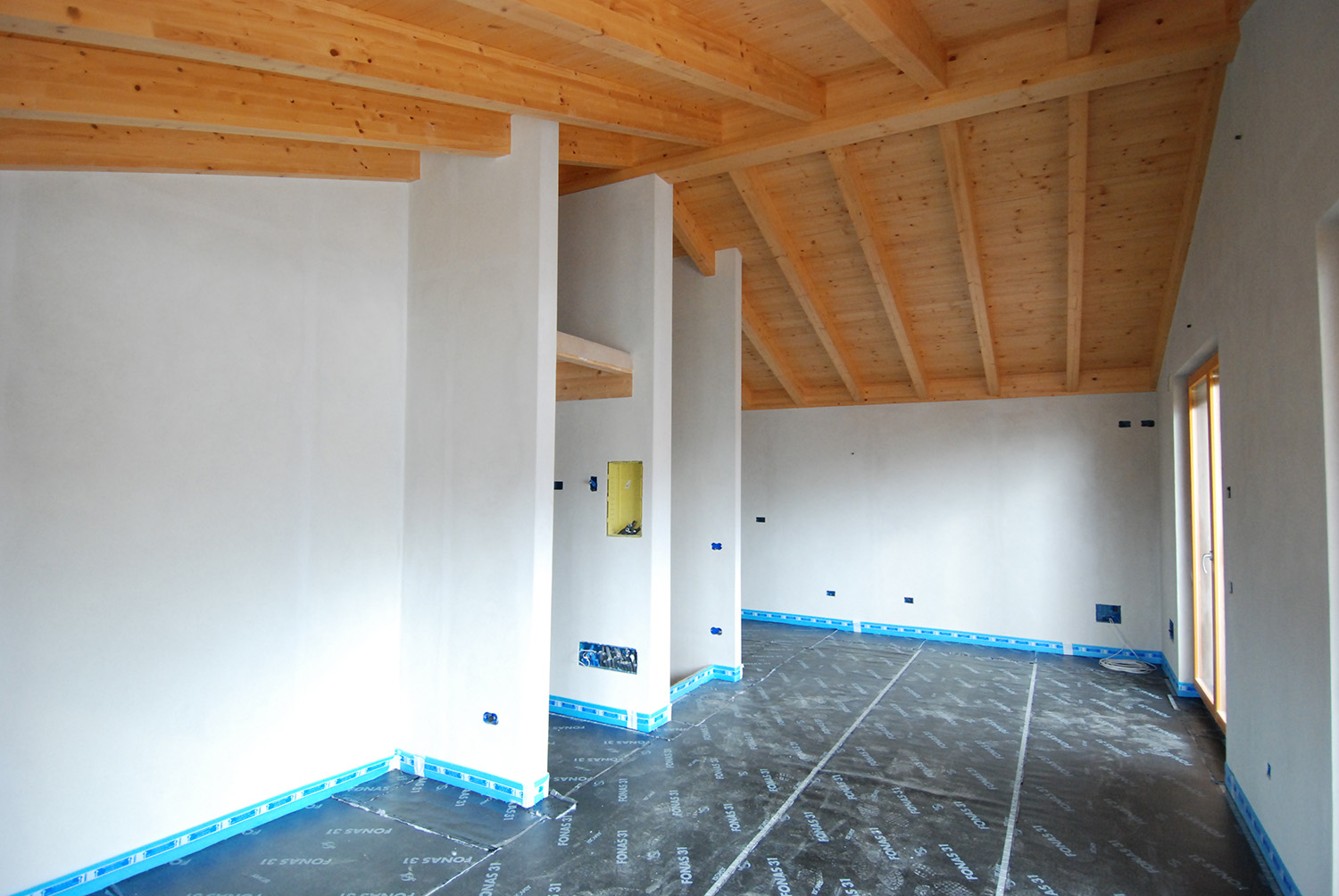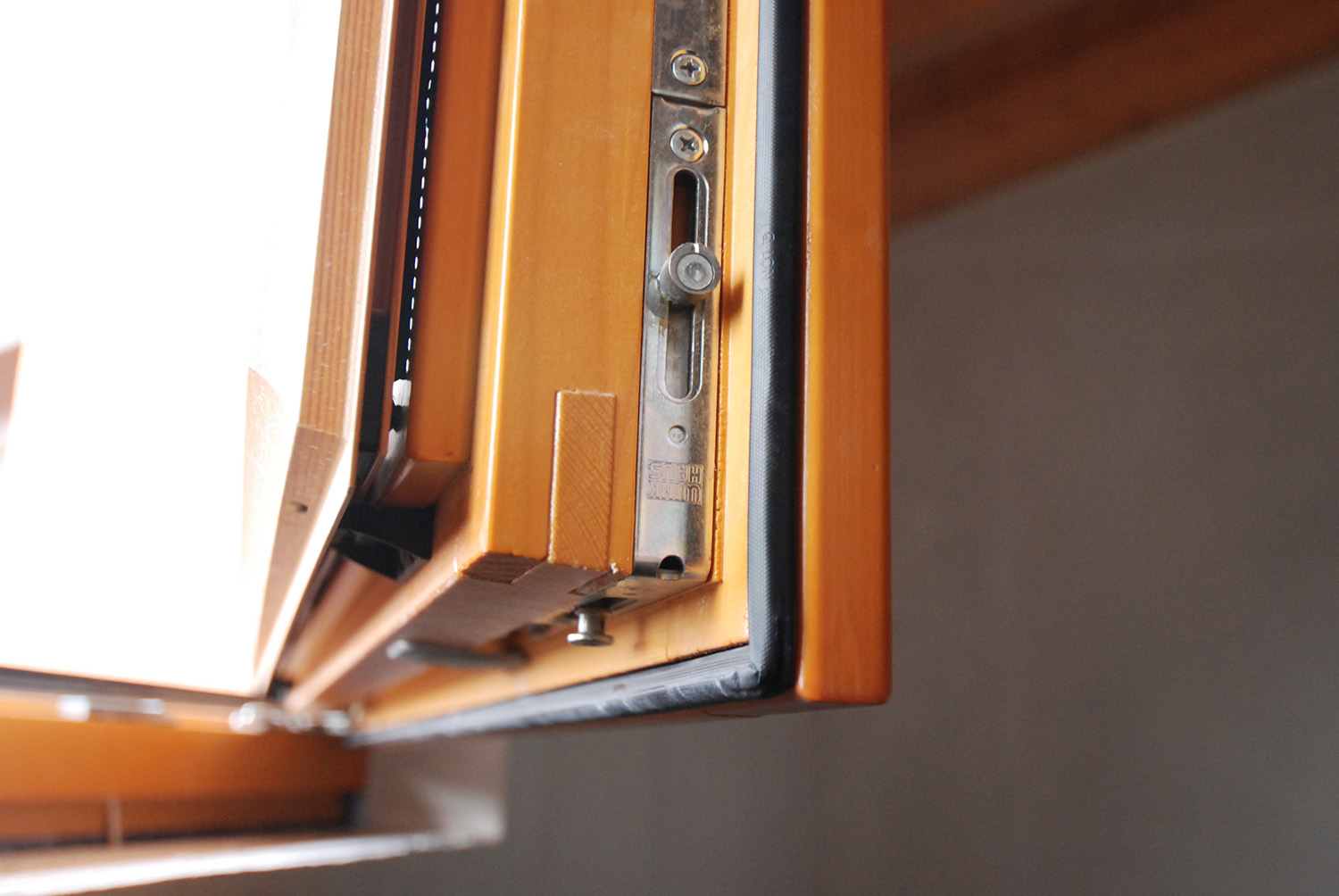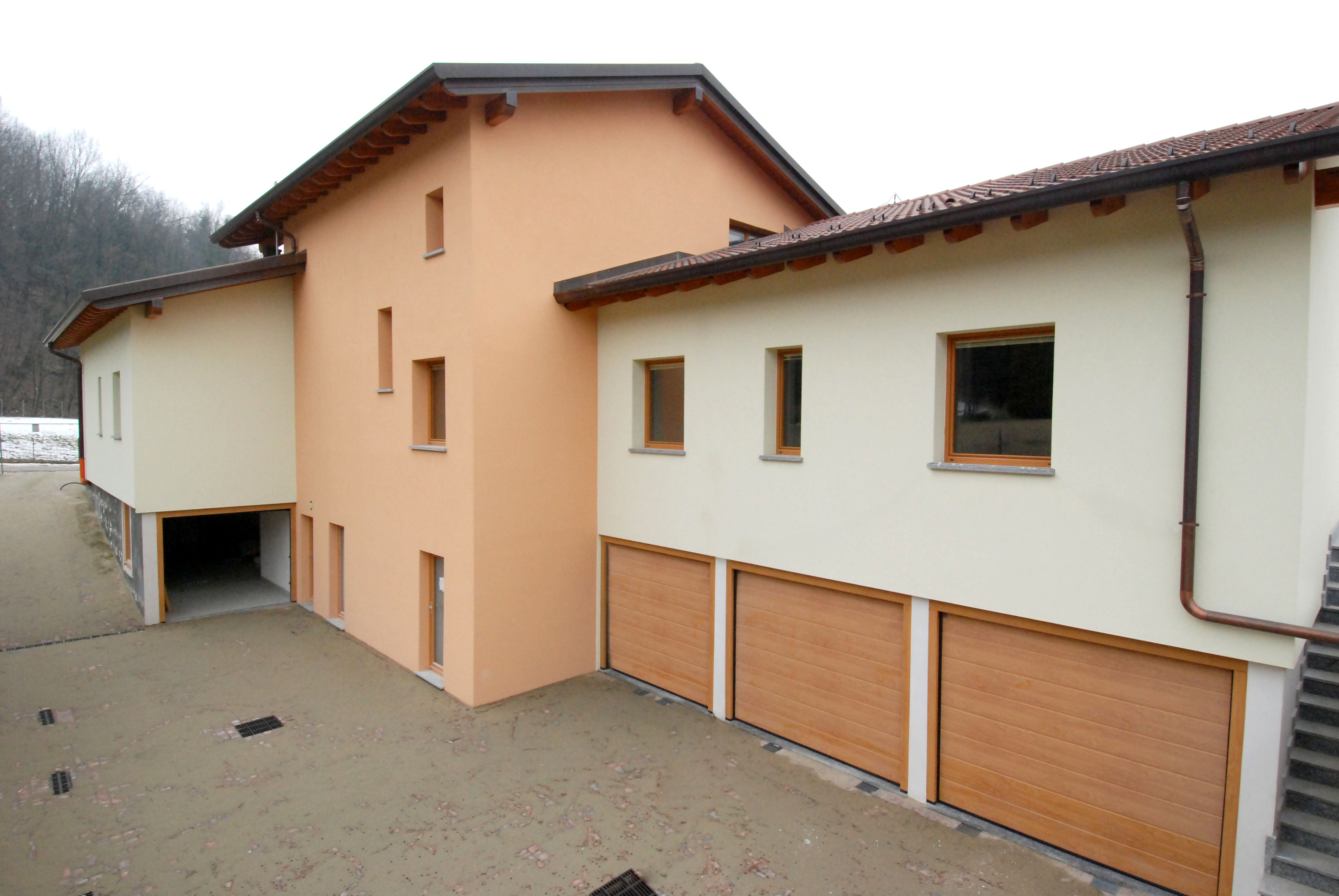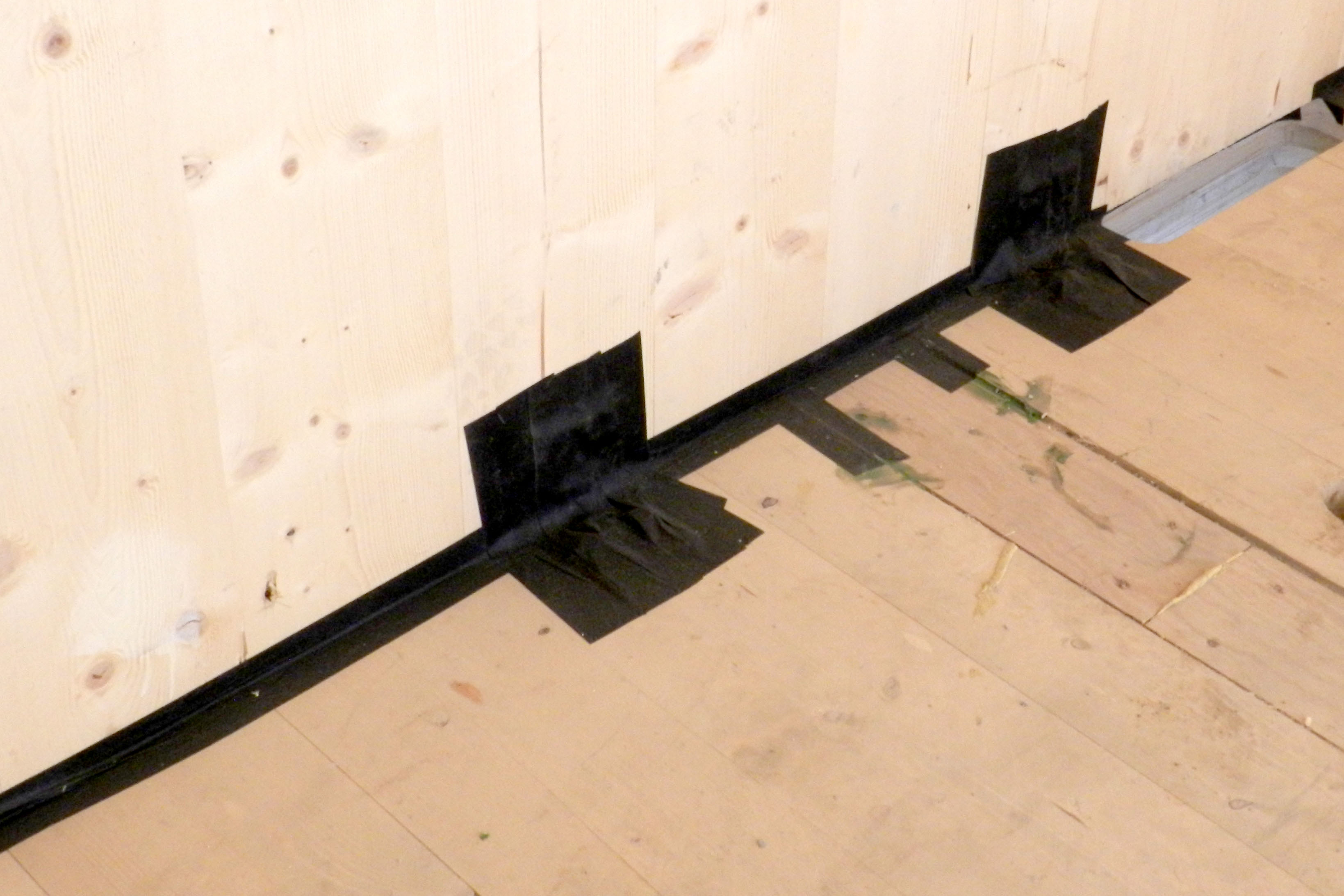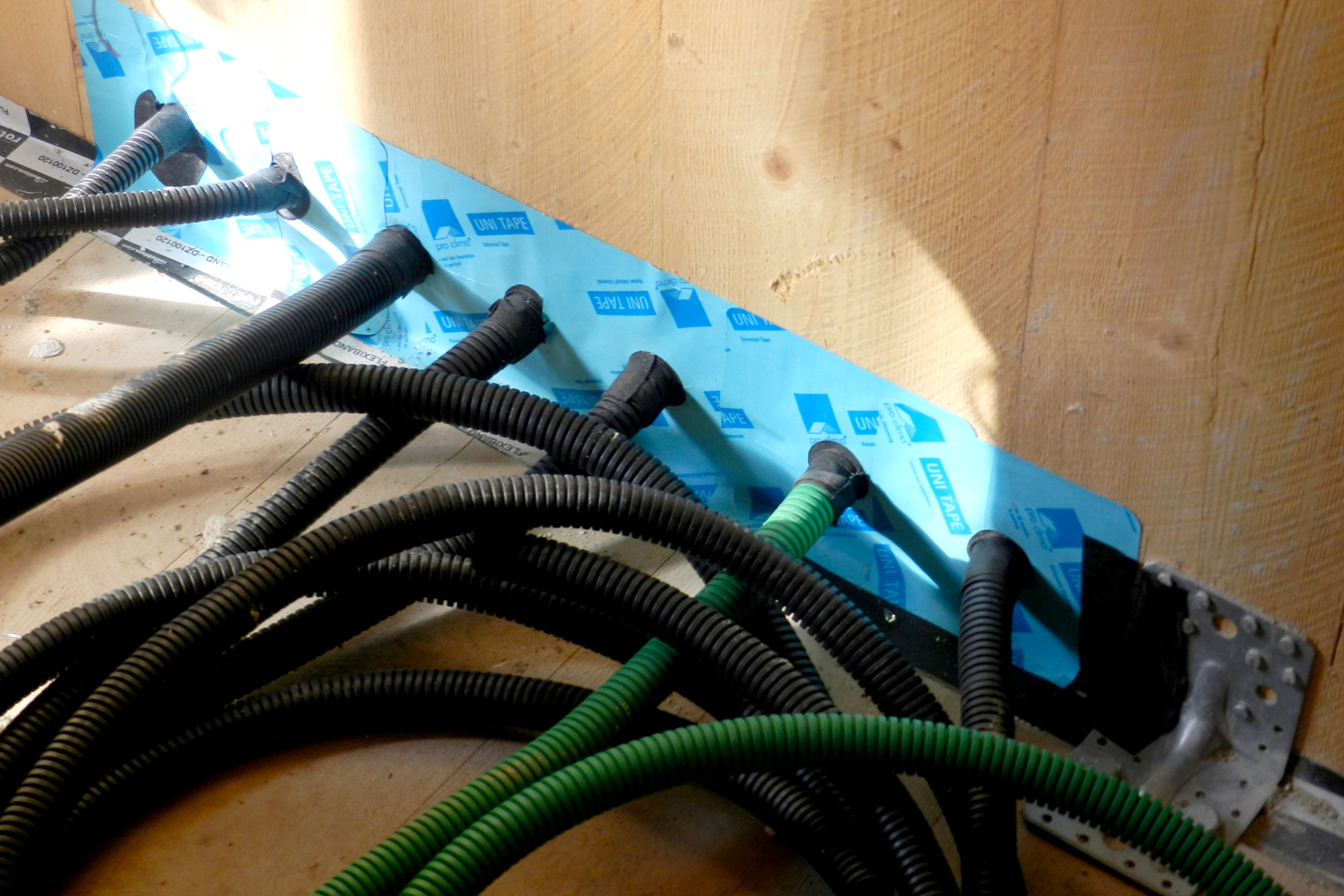What a passive house is
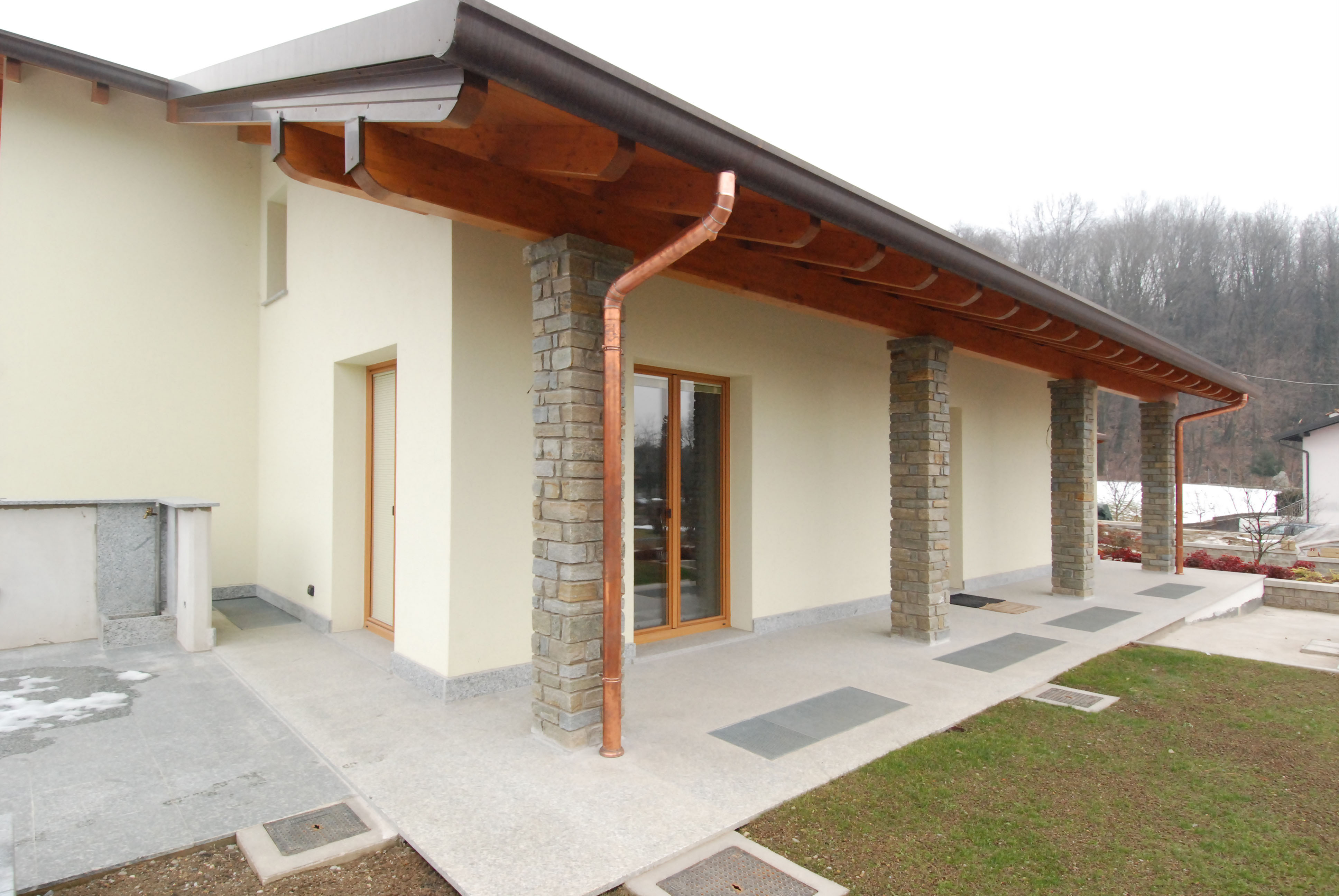 A house referred to as ‘passive’ (Passivhaus in German) represents a different concept of building, which is better than a traditional construction. A passive house, in particular a wooden one, ensures the living comfort without or with a minimum energy source of heating inside the building, i.e. without any conventional heating system (boiler or similar systems).
A house referred to as ‘passive’ (Passivhaus in German) represents a different concept of building, which is better than a traditional construction. A passive house, in particular a wooden one, ensures the living comfort without or with a minimum energy source of heating inside the building, i.e. without any conventional heating system (boiler or similar systems).
A house is called ‘passive’ when in the cold season air leakages of its envelop are almost compensated by a passive input of heat from solar irradiance through windows and heat generated within the building from electrical appliances and people who live in it.
The protocol we use to build passive houses allows to save 90% of the energy needed in a traditional home. The quality standard for a passive house ensures lower requirements. In fact, the energy consumption for the only heating can decrease to 1.5 litre of fuel (equal to about 15 kWh) per square metre of living space vs. 8-12 litres of other types of houses.
Many are the houses built according to this protocol and they not only ensure the living comfort for people who live there, but they also represent an excellent economical investment and guarantee a better future to next generations.
NZEB regulations, Nearly Zero Energy Building
A European Union directive (n.31/2010) introduced the concept of nearly zero energy building, aiming at reducing energy consumption both in residential and commercial buildings. NZEB target was established for all new buildings erected from 01/01/2021 (01/01/2019 for public buildings).
By definition, in a nearly-zero energy building the balance between consumed energy and produced energy is next to zero and the very low energy requirements left should be covered, to a significant extent, by energy from renewable sources produced by the building itself or in the immediate vicinity.
Nevertheless, UE did not fix numerical parameters for NZEBs, leaving this task to national and regional authorities. The current UNI TS 11300 regulations about energy saving and energy performance certification are too approximate for the calculation of low energy consumption buildings and more precise criteria are necessary to assess the real consumption of such buildings at a project stage. In this way, it would be possible to avoid estimates of too optimistic data (then disproved by factual consumptions) which could adversely affect the manufacturer’s credibility and the project validity.
Given the impossibility to calculate the optimum level of energy efficiency for all kinds of buildings, each Member State is transferred the creation of a series of buildings, called reference buildings which are representative of determined construction categories at national or regional level. In practice, they are models to which measures should be applied to improve energy efficiency and to calculate the optimum level of energy performance in relation to costs.
In particular, the calculation methodology should consider the thermal characteristics of a building and its interior structure (thermal capacity, wall and roof insulation, passive heating, cooling elements, thermal bridges, etc.), heating systems and hot water production, air conditioning and ventilation, lighting, position and orientation of the building, passive solar systems and shading systems, interior climatic conditions, internal loads.
In this regard, passive buildings are already in line with EU regulation. In fact, the calculation model, tested and running on Passivhaus buildings with very low consumption, allows to predetermine energy requirements with certainty thanks to a verification of a wide range of various building typologies.

